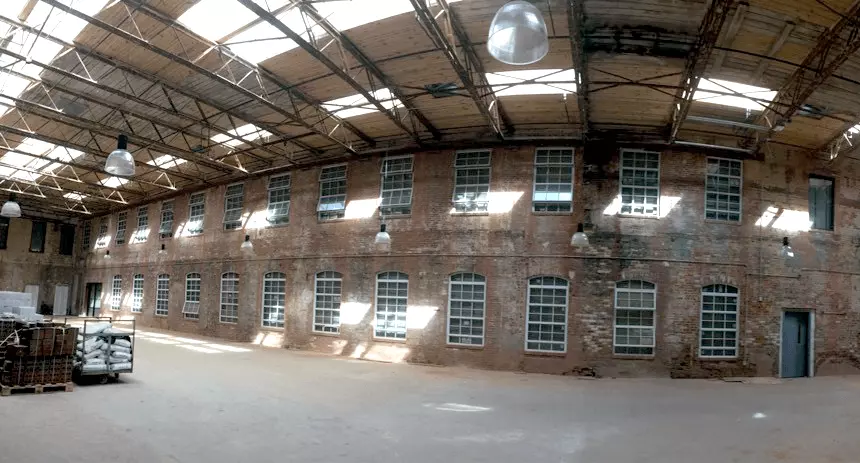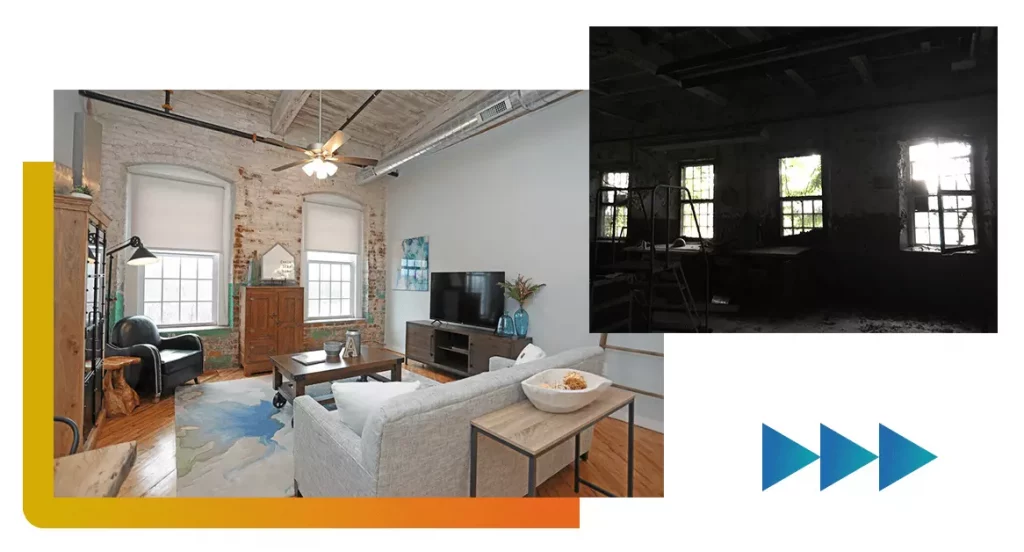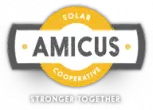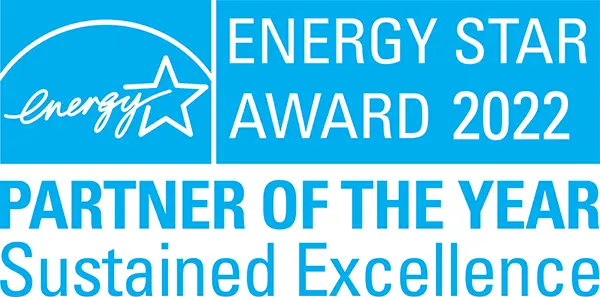Location
Haw River, NC
Certification
NGBS Silver
Number of Units
175
Developer
D3 Development
01
Vision
Located between the Triangle and Triad, the historic Granite Mill property along North Carolina’s Haw River was once the Town of Haw River’s primary employers. A lot has changed since the cotton mill was originally constructed in 1886, which is where D3 Development saw an opportunity to revitalize the historic property.
Once home to one of the largest corduroy producers in the mid-twentieth century, Granite Mill is now known as the Lofts on Haw River which includes 175 market-rate apartments and 7,800 square feet of commercial space. D3 Development’s vision behind the transformation was to refurbish the historic Granite Mill into unique, sustainably inspired market-rate apartments that offer modern living and numerous amenities — complete with river views and easy access to employment opportunities within the Triangle and Triad.

02
Challenges
With the historic status of Granite Mill and the property sitting vacant from the early 1990s until construction began in 2019, there were unique challenges to retrofitting the existing structure to meet modern high performance building standards.
All construction of the apartments were completed inside the existing infrastructure’s core and shell to preserve the history and aesthetics of the original buildings. Reusing existing buildings to create new apartments has numerous sustainable attributes for the environment, but this does come with inherent obstacles for maximizing comfort, health, and efficiency.
Modern Standards for Efficiency
Buildings that were constructed in the late 1800’s and early 1900’s had one goal in mind — durability. The good news is that these buildings are structurally sound, but in terms of energy efficiency, it is a tough hill to climb.
Air infiltration, thermal boundary, and indoor air quality were the main challenges ahead of certifying the building to the National Green Building Standard (NGBS). With the original buildings constructed primarily in brick, stone, and metal, air moved freely between inside and out, allowing for thermal bridging and the inability to control air quality.
Historic Preservation
Adding to the challenge, the historic mill renovation had to adhere to national historic preservation standards by using the existing window frames, brick, and stone cladding. While these challenges proved difficult in terms of certifying the building to NGBS standards, we were able to join forces with D3 Development’s project teams to implement solutions aligned with certification requirements.
03
Solutions
As the site design was coming together, Southern Energy Management was brought on board as the NGBS Consultant and Verifier by D3 Development and Belk Architecture. Once demolition concluded, we completed various site visits in each of the buildings to identify and address all air infiltration, thermal boundary, and indoor air quality issues.
By implementing the NGBS Renovation Certification Program, we were able to collaborate with the project teams to help create healthier, more comfortable, and efficient homes for future residents.
Air Infiltration
Since the majority of the exterior walls were existing, we had to make sure all new exterior penetrations were air sealed. This helps to reduce the infiltration of outdoor air into the future living spaces. The old historic windows received new glazing but the existing window frames didn’t have any air sealing.
During our inspections we verified that all exterior windows were air sealed tight to the walls to limit any outdoor air from entering the units and buildings. All newly installed doors were air sealed and had proper weather stripping to ensure a proper air barrier from the outside.
Thermal Boundary
In many of the future apartment units, new framing had to go up against existing walls in order to create a straight and continuous area for the drywall to be installed. We took full advantage of this opportunity to add new insulation in these areas to help increase the thermal comfort of the future apartments. Throughout our inspections, we helped guide the insulation contractors in ensuring that the quality of the insulation met the stringent requirements of the NGBS program.
Indoor Air Quality
During the demolition, the General Contractor followed strict protocols in removing unknown and harmful chemicals/materials, adhering to NGBS’s hazardous waste removal requirements. In addition, ENERGY STAR Certified bathroom exhaust fans were installed in every unit, which allows humid air from the bathroom to be quietly and efficiently vented outside. These safety protocols and equipment upgrades contribute to safe indoor air quality while providing a more comfortable living environment for future tenants.
04
Results
The Lofts at Haw River achieved the NGBS Renovation Certification at the Silver level on June 10, 2021. This is an exciting achievement because these apartments prioritize energy efficiency, indoor air quality, and comfort, while maintaining status on the National Register of Historic Places.

Tenant Savings
Tenants will also benefit from utility savings through energy efficient appliances, LED lighting, updated energy efficient windows, many low-flow plumbing fixtures, and modern HVAC systems. Projected electric bill savings per unit comes out to $1,291 per year!
Equivalent Annual Impact
Overall, based on the efficiency improvements in air infiltration, thermal boundary, and appliances and fixtures, The Lofts at Haw River was completed with a 45.96% kWh increase in overall energy efficiency*. That’s an equivalent annual savings of:
*Savings projected based on National Renovation Improvement standards. Actual savings may vary.
Learn more about the updated space at loftsonhawriver.com →
Have a project like this one in the works? Let us know what your energy goals are and how we can help! Get in touch below to get started.
Ready to Get Started?
Schedule a meeting with our green building specialists to review your project goals and challenges.
About Us
North Carolina’s solar power and building performance expert. Founded in 2001, we’ve worked for 20+ years to improve the way people make and use energy.
© 2023 Southern Energy Management, Inc.











