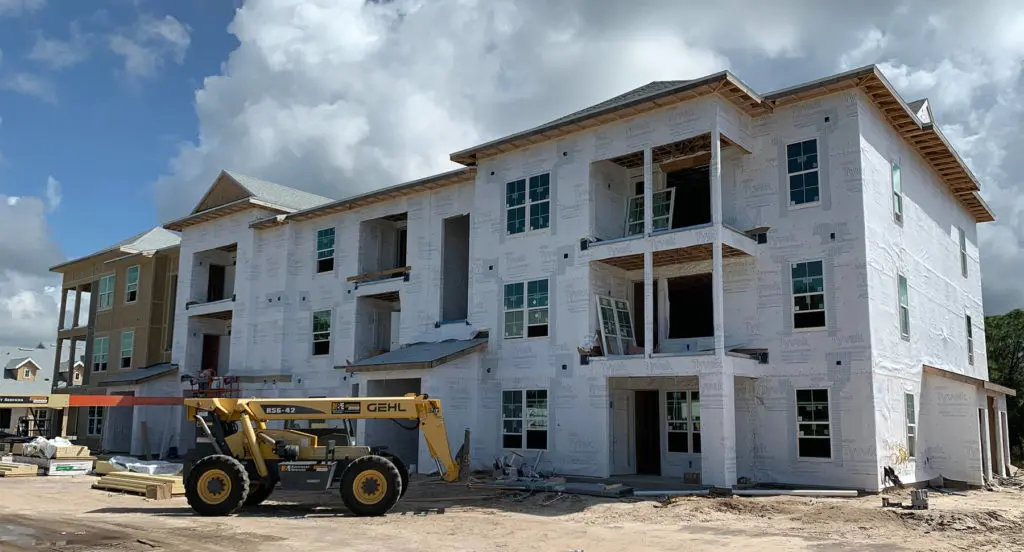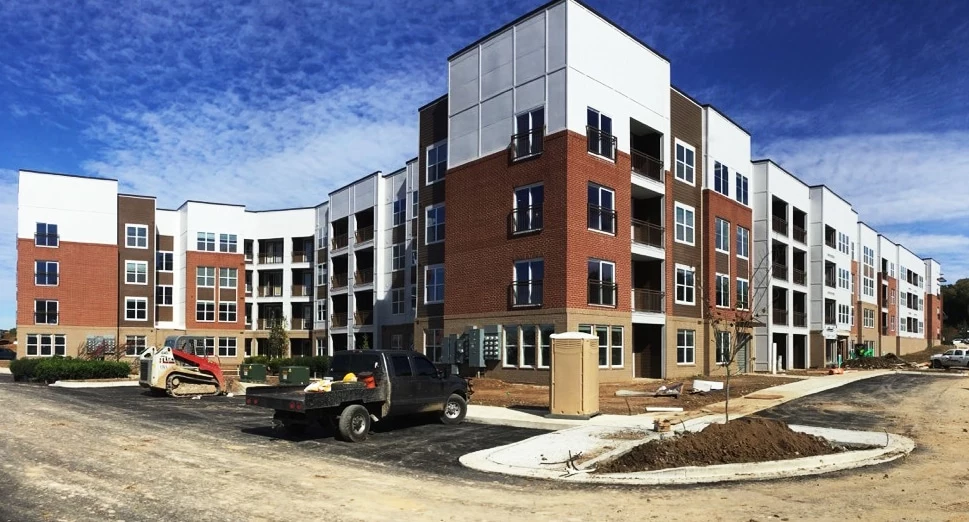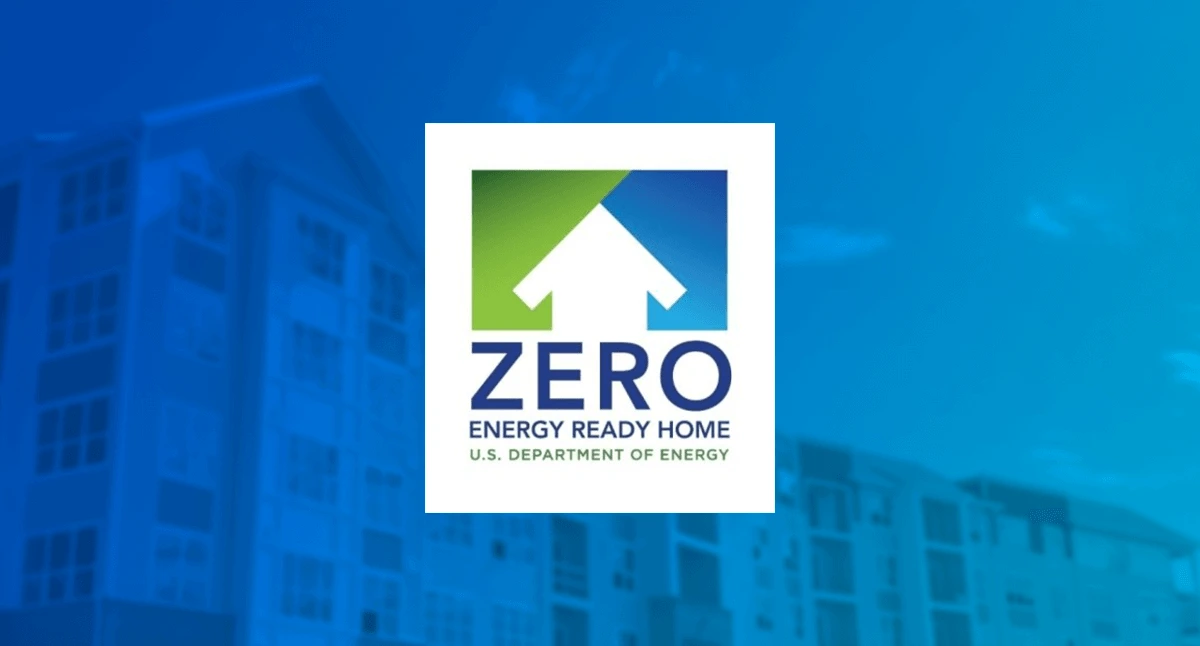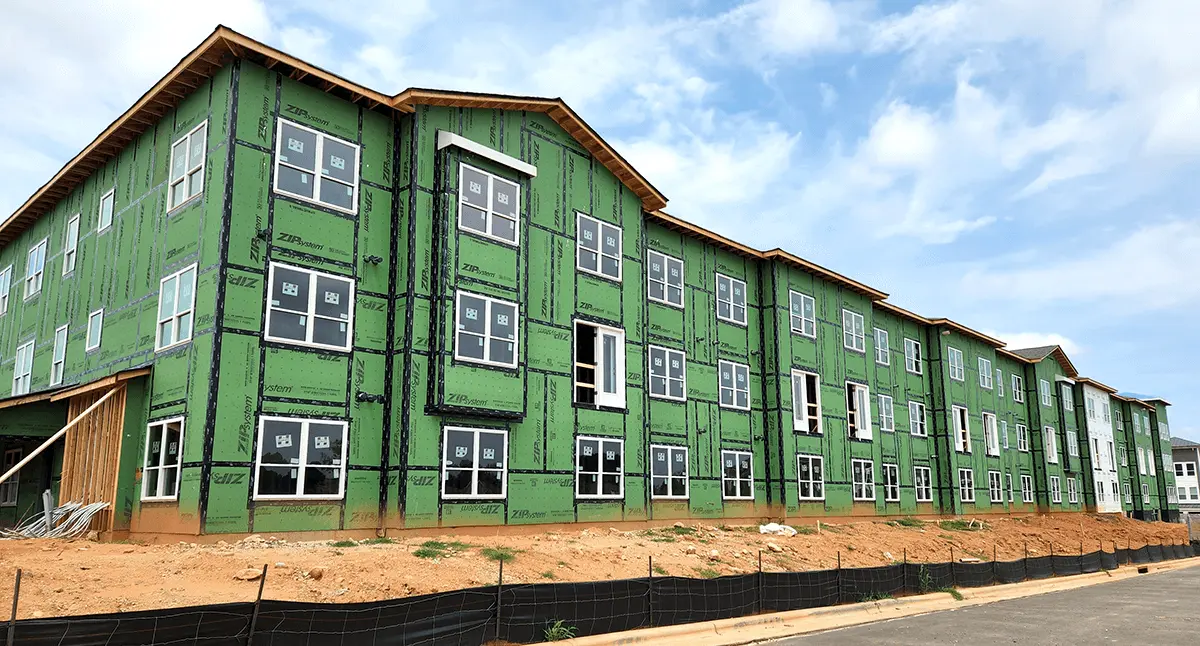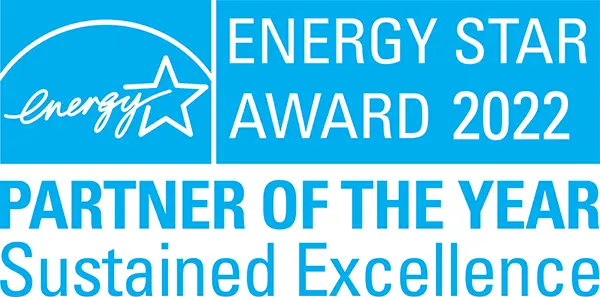- Benoit Rivard
- September 22, 2020
- 6 Minute Read
Until recently, multifamily residential projects seeking ENERGY STAR certification were split into two camps depending on the height of the buildings: ENERGY STAR Certified Homes (3 stories or fewer) or ENERGY STAR Multifamily High Rise Program (4 stories and above). Each program had its own certification process and modeling software, which was not always the best fit for the project.
Recognizing these challenges, the Environmental Protection Agency (EPA) created a new Multifamily New Construction (MFNC) program that brings all types of multifamily buildings under one roof (pun most certainly intended).
Regardless of which program you’re more familiar with, this new MFNC program comes with a learning curve to get through and we are here to summarize what you need to know on your way to certification.
The Multifamily New Construction Program in a Nutshell
The Multifamily New Construction program is made up of three paths to compliance, along with a set of mandatory checklists. Two are performance based and the other prescriptive.
Minimum Requirements
Regardless of the path chosen, every project will need to comply with a set of mandatory requirements found in a series of checklists that are filled out by various members of the Project Team.
| Mandatory Requirement | Description | Responsible Party |
|---|---|---|
| MFNC HVAC Design Report | Credentialed HVAC System Designer fills out this report to demonstrate proper heating and cooling loads, equipment sizing & specs and duct design | HVAC System Designer |
| MFNC Rater Design Review Checklist | Rater checks items like fenestration, insulation and reviews HVAC Design Report | Rater (Southern Energy Management) |
| MFNC Rater Field Checklist | Rater fills out at Rough and Final inspections, items related to thermal/air barriers, HVAC system, lighting, mechanical ventilation, etc. | Rater (Southern Energy Management) |
| MFNC HVAC Functional Testing Checklist | Credentialed HVAC Functional Testing Agent checks items like refrigerant charge and HVAC fan airflow when commissioning HVAC systems | Functional Testing Agent (e.g. HVAC subcontractor) |
| MFNC Water Management System Requirements | The Builder agrees to a set of water-related prescriptive measures related to site & foundation, wall/roof assembly and building materials | Builder or Developer |
Three Paths to Compliance
Prescriptive Path
A set of prescriptive measures for units and common spaces, based on the Multifamily Reference Design, must be followed to certify through this path.
Need to Know
- Limited flexibility for achieving certification
- Additional cost paid to oversight organization
Most Suitable For
- Projects looking for the most streamlined approach to compliance
- Projects with local jurisdictional requirements that are stricter than state code
Energy Rating Index (ERI) Path
The ERI Path is a hybrid of performance and prescriptive paths. Energy modeling determines unit-by-unit energy savings (performance) based on the ERI target for residential units, while the common spaces have required (prescriptive) measures related to lighting fixtures and power density. For those familiar with ENERGY STAR Certified Homes, this pathway has the closest resemblance to Version 3.0.
Need to Know
- Performance-based path with a unit-by-unit energy model.
- An accredited Home Certification Organization (HCO), like RESNET, is responsible for oversight of the verification process and the raters that perform the inspections.
Most Suitable For
- Low-rise multifamily projects accustomed to ENERGY STAR for Homes
- Projects wanting some flexibility to achieve compliance
ASHRAE Path
The other performance path is based on a American Society of Heating, Refrigerating and Air-Conditioning Engineers (ASHRAE) whole-building energy model that determines the energy cost savings compared to an ASHRAE 90.1 baseline energy model. This path more closely resembles the Multifamily High Rise Program.
Need to Know
- Requires ASHRAE whole-building energy modeling
- Building must meet ASHRAE performance target based on commercial state energy code (normally at least 15% savings above ASHRAE 90.1 2010 baseline)
- Additional cost for oversight organization to review energy models
Most Suitable For
- Mid-rise and High Rise projects that will get more value out of a whole-building model due to common space square footage.
- Projects accustomed to the ENERGY STAR Multifamily High Rise program
- Projects already doing an ASHRAE model to meet other requirements (e.g. LEED, local code, lending incentives)
Noteworthy Program Changes
Verification & Oversight
- Both Prescriptive and ASHRAE Paths require an accredited Multifamily Review Organization (MRO) to review the MFNC Multifamily Workbook at both Rough and Final submissions.
- For the ERI Path, the Home Certification Organization (HCO) is responsible for oversight of the verification process and the raters that performed the inspections and testing necessary to document compliance with ENERGY STAR program requirements. At the moment, RESNET is the only certified HCO.
Thermal Air Barrier
- Previously without a set threshold, air infiltration, or blower door testing, is now required to be under 0.30 CFM@50 per square feet of dwelling unit enclosure area (about 6 ACH@50). We’ve written about how to improve air sealing practices, check out the article here.
- Testing for duct leakage-to-outside is not required for Prescriptive and ASHRAE paths, and no limit is set for ERI path. Total duct leakage must be at or below 3 to 6%, depending on the number of ducted returns and when the test occurs.
HVAC
A new, optional, standard allows the Rater to grade the HVAC system installation, potentially improving the ERI scores by as much as 6 points (depending on climate zone and performance improvement).
Domestic Hot Water
A domestic hot water section has been added to the Rater Field Checklist, e.g. pipe insulation (R3 or above) is now required in certain cases.
Lighting
ERI Path includes required lighting measures that apply specifically to common spaces related to occupancy sensors and lighting power density (ASHRAE 90.1 2007).
Appliances & Plumbing Fixtures
ENERGY STAR appliances are required for the Prescriptive Path in all units, while the ERI Path requires ENERGY STAR appliances in common spaces.
Whole Building Energy Data
Buildings over 50,000 square feet are required to have a whole-building energy data acquisition strategy. Strategies can include:
- Agreement with the utility company to provide the aggregated building-level data; OR
- Evidence that securing signed utility data release forms will be a mandatory component of all lease agreements; OR
- Installation of a building-level energy monitor, data acquisition system, or utility-owned energy meter.
Synergies with Other Green Building Programs
Combining the ENERGY STAR MFNC program with a green building program may be another project consideration, along with whether to get extra points for a Low-Income Housing Tax Credit, or perhaps going for some green lending incentives. Here’s a brief breakdown of how ENERGY STAR MFNC can fit into other green building programs:

National Green Building Standard
Certifying a project to ENERGY STAR MFNC is recognized as an Alternative Bronze Path (MFNC v1) or Alternative Silver Path (MFNC v1.1), providing the needed points to pass Chapter 7 (Energy Efficiency).
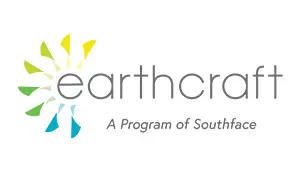
EarthCraft Multifamily
Points can be awarded for ENERGY STAR certification for projects aiming for Certified Level, and is a requirement for Gold and Platinum Levels.
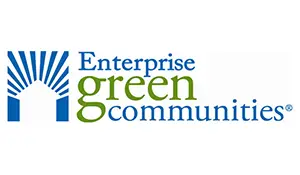
Enterprise Green Communities
ENERGY STAR MFNC is a mandatory requirement in Chapter 5 (Operating Energy) for new construction projects.
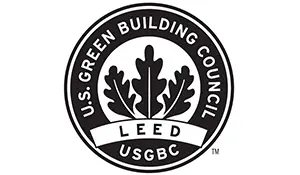
LEED
LEED for Homes has a prerequisite to meet the requirements of ENERGY STAR for Homes Version 3 (equivalent to MFNC). LEED Multifamily Midrise also recognizes MFNC as equivalent to improvements beyond ASHRAE 90.1-2010, depending on the version used.
Where to go from here?
If you’d like help figuring out exactly what the ENERGY STAR Multifamily New Construction program roll-out means for your project or still have questions, our team is ready to support. Click the get started button below and fill out a form, or reach out to Laurie Colwander at laurie@southern-energy.com.
Green Building Starter Guide
Ready to get started?
We’re happy to help find the program that’s right for you!
About Us
North Carolina’s solar power and building performance expert. Founded in 2001, we’ve worked for 20+ years to improve the way people make and use energy.
© 2023 Southern Energy Management, Inc.

